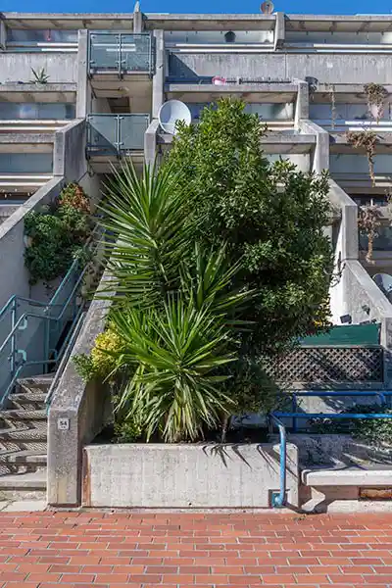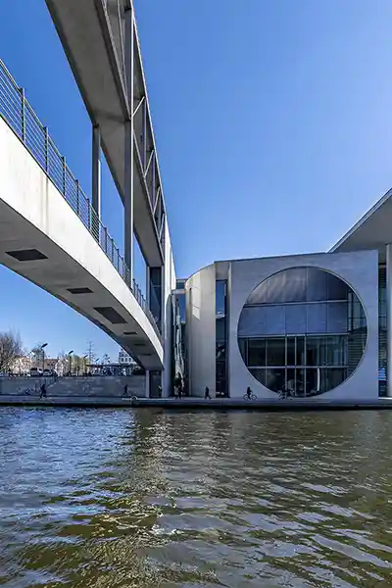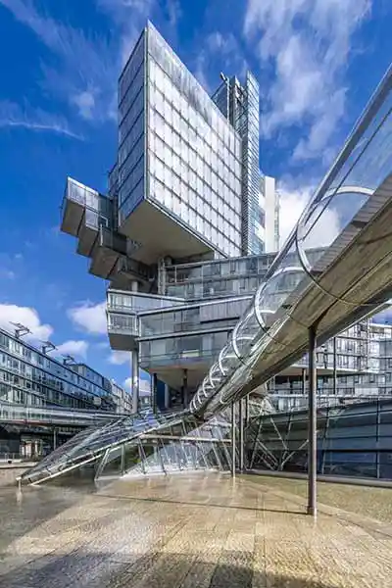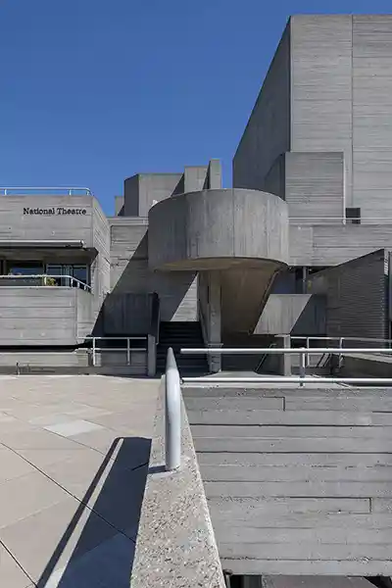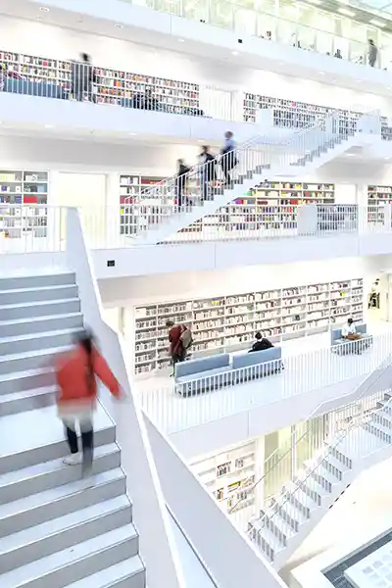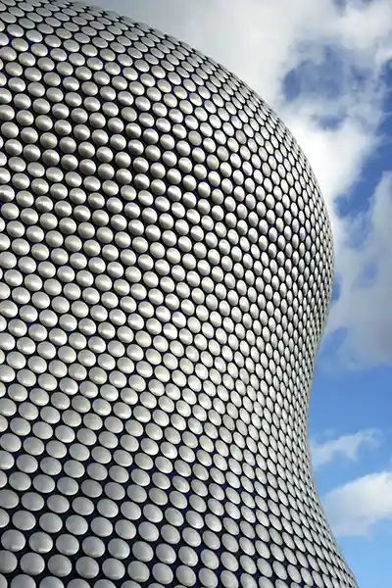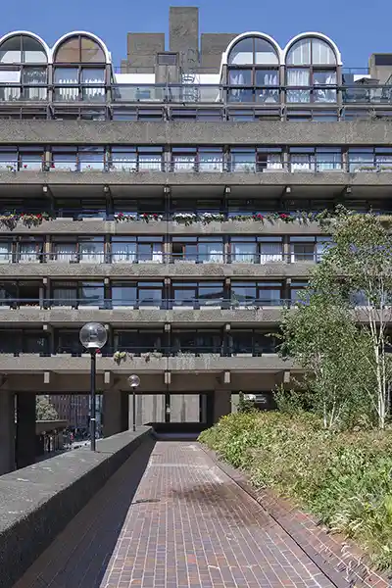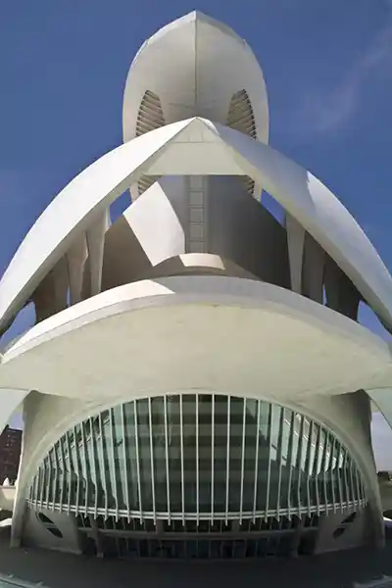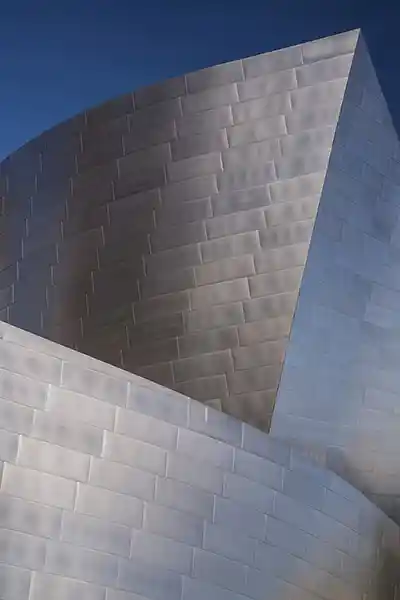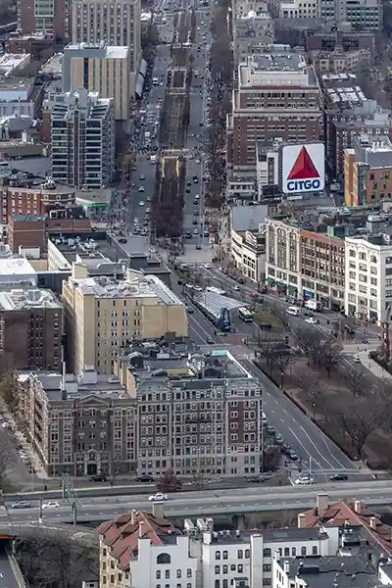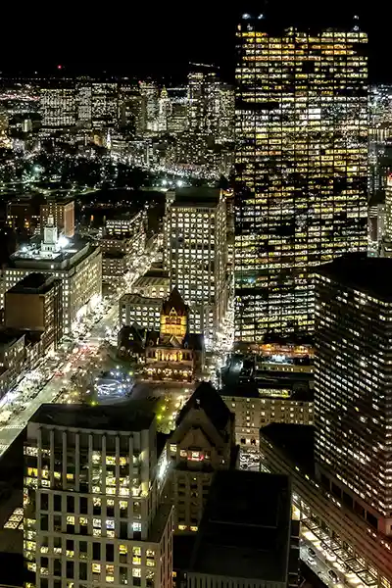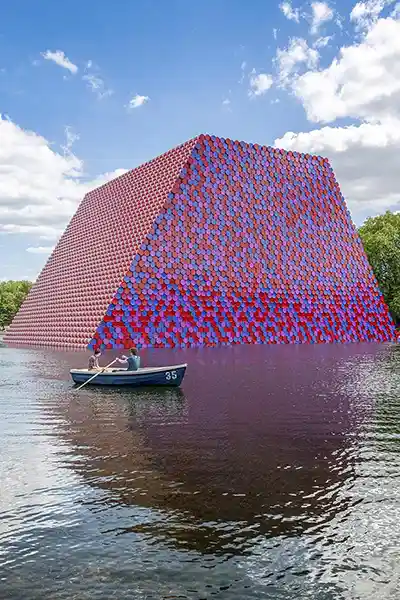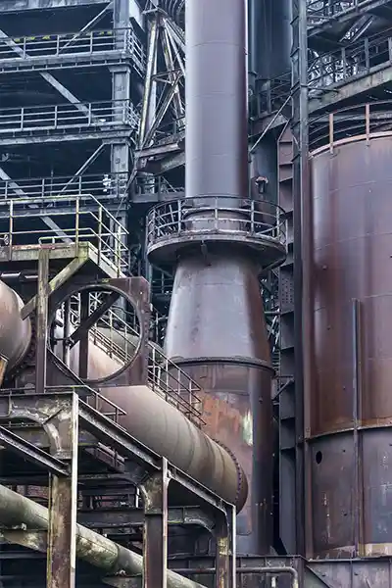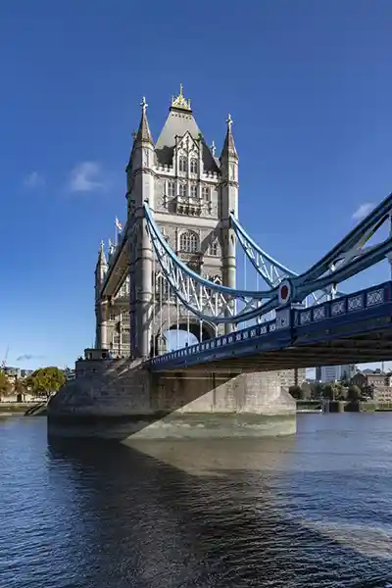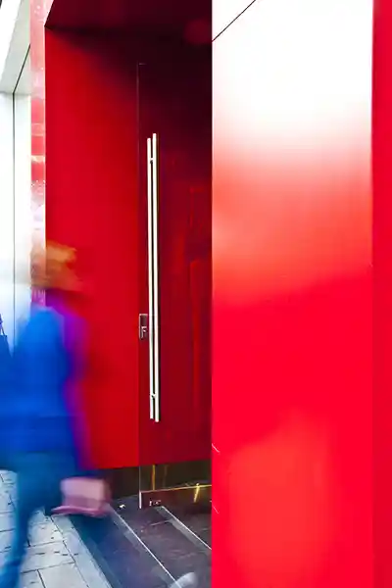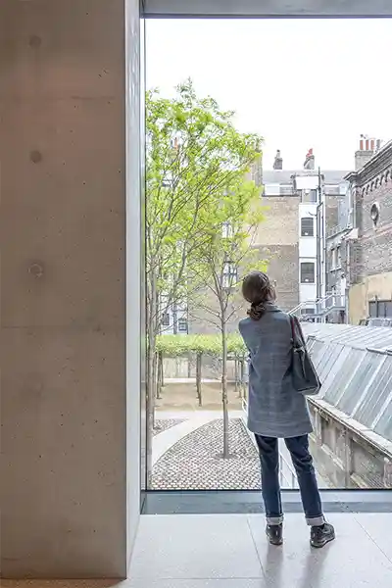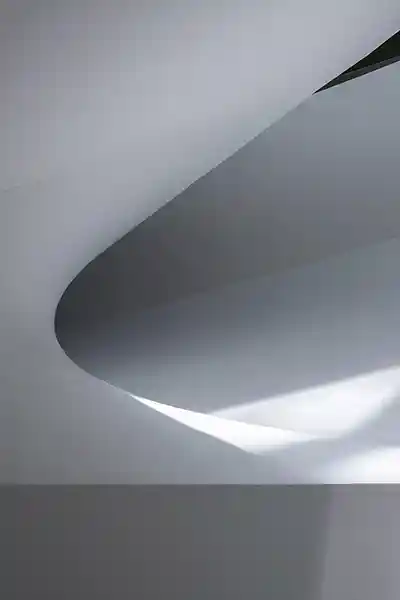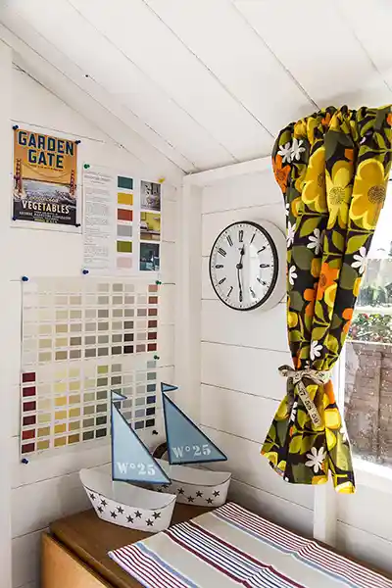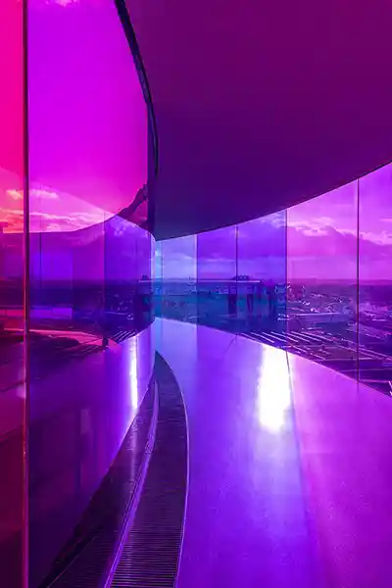Deconstructivist Architecture in Hannover
This wonderfully bizarre deconstructivist building was created for the German Bank Nord/LB. Built on a normal rectangular plot, it has a flooded central courtyard. The offices are precariously stacked on top of each other at different angles, in an architectural style called Deconstructivism.
Deconstructivism
Wikipedia describes Deconstructivism as: a movement of postmodern architecture which appeared in the 1980s. It gives the impression of the fragmentation of the constructed building, commonly characterised by an absence of obvious harmony, continuity, or symmetry.
Other Deconstructionist Buildings
I have also shot Frank Gehry’s stunning building the Walt Disney Concert Hall, in Los Angeles, which is also classed as a Deconstructionist building.
Metropolis
I love how the main sections can then be reached through diagonal skywalk tubes. Fritz Lang’s Metropolis recreated!
Architects
Completed in 2002 by architects Behnisch, Behnisch & Partner. Now called simply Behnisch Architekten.
Architectural Photography
Most of these hand-held photographs were taken with an extra wide angle 14-24mm zoom lens.
Architects’ Description by Behnisch Architekten
The Norddeutsche Landesbank occupies an entire city block and serves as an important linking element between the various activities which define the neighbouring quarters of the city: retail, commercial, residential, cultural, sport and leisure. Through varying heights a building emerges which gently integrates itself in the existing fabric of the city.
From the exterior it resembles a traditional city block, whilst at its centre, protected from the noise of the heavily trafficked streets, lies the heart of the complex, a large, public courtyard. A distinctive, seventy-meter-high building rises from the courtyard, detaching itself through a series of twists and turns from the formal order of the lower, perimeter building, which establishes formal and visual links to the city beyond.
The expressive form of the tower refers neither to the styles of the immediate surroundings, nor to the orthogonal grid of the post-war city; instead it is a response to the historical downtown geometries in the north.
A vast proportion of the building is naturally ventilated. The interior is characterised by design decisions related to the progressive energy concept; superstructure is exposed and windows provide ventilation. Areas of ‘double facade’ provide protection against noise and vehicle emissions, whilst also serving as a duct transferring clean air from the central courtyard to the individual offices. The large areas of water in the courtyard increase the reflection of daylight and contribute towards a beneficial microclimate. Generous roof gardens not only soften the appearance of the building, they also act to improve the general climate for the occupants, and to collect rainwater for irrigation and use within the building.


