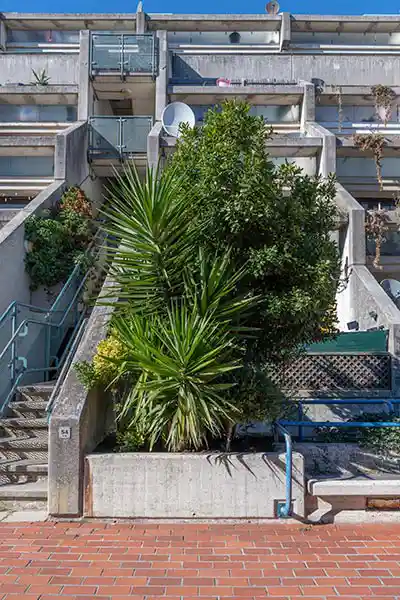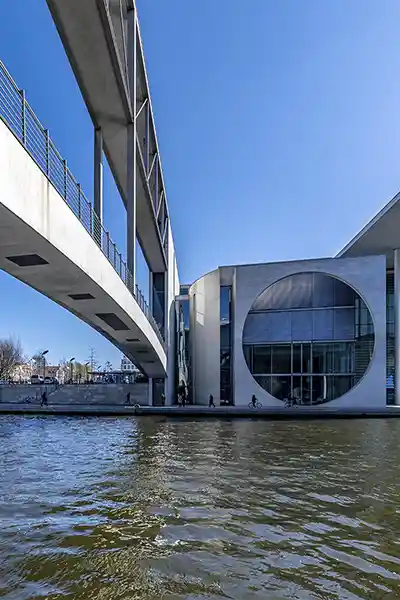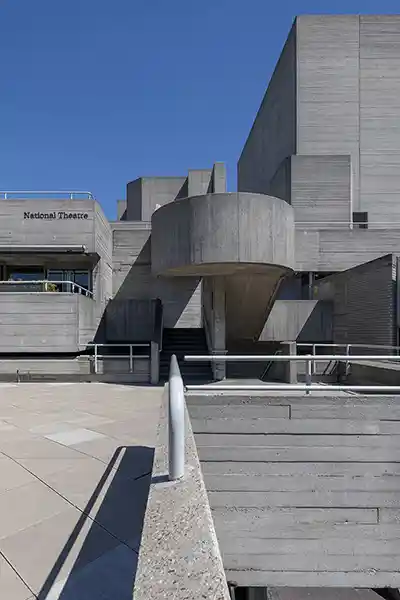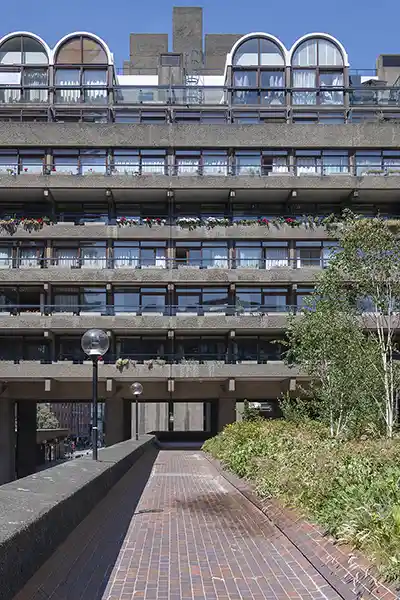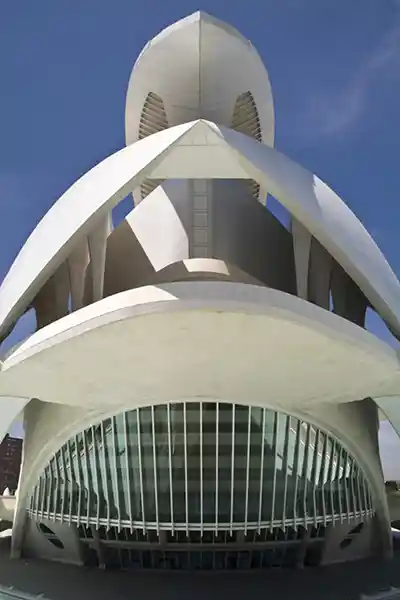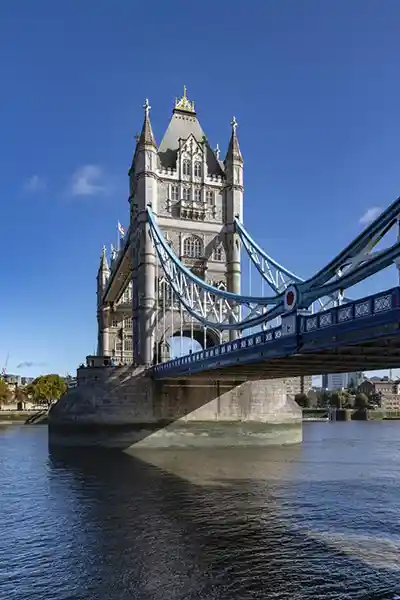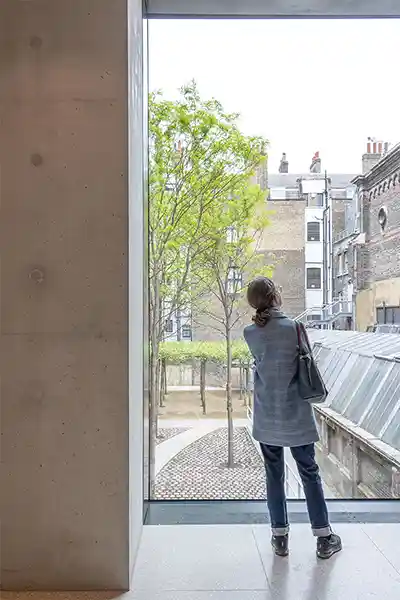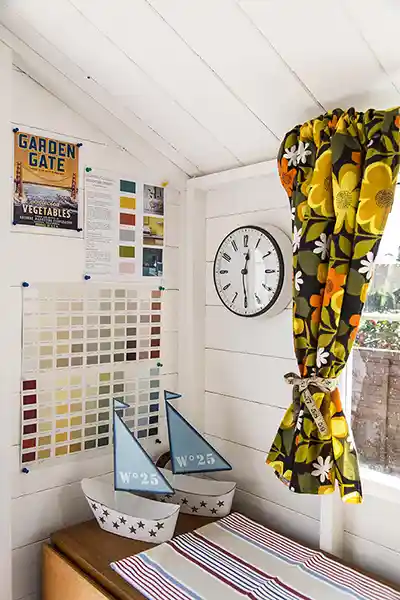Tunbridge Wells Assembly Halls Photography
Tunbridge Wells Assembly Halls
Tunbridge Wells Assembly Halls building was designed by Percy Thomas and Ernest Prestwich. Opening on 24 May 1939, less than four months before the outbreak of the Second World War. During the War, the theatre was used for dances for troops, film shows and events to raise money for the war effort. Wrestling was held fortnightly in the 1960s and then weekly. Several rows of seating were placed on the stage, with the wrestling ring in front. The buildings were given Grade II listing in 1995. By 2001, the theatre was attracting audiences of over 150,000 each year.
Interior Details
The entrance foyer walls are covered in Roman Travertine Marble. Presumably beneath the carpet the marble flooring is still there too. The most imposing feature are the two gigantic black-tiled ticket booths. The sides facing the entrance are curved with matching curved glass ticket office windows. The other end of the booths are flat with a door to access the cramped ticket offices. Outside, above the Art Deco windows are three stone reliefs by Gilbert Seale and Sons, representing Dance, Drama and Music.
Refurbishments
The theatre was refurbished in 2001 with works including the provision of additional dressing rooms, remodelling the bar, repainting of the foyer and front of house areas, and new seating, air conditioning and other facilities.
The auditorium closed again in August 2015 for a £1.5 million refurbishment. New tiered charcoal-coloured seating replaced the previous fixtures. The balcony seating was re-upholstered in the same hard-wearing material. Overheating was addressed and the bar area was redesigned.
References: Kent Life, Municipal Dreams, Wikipedia.

