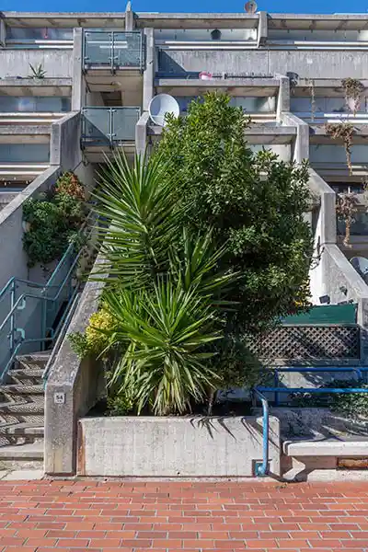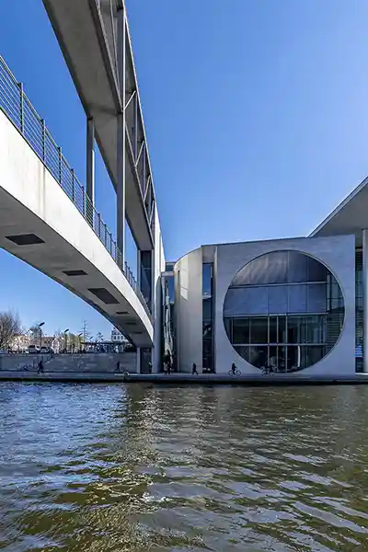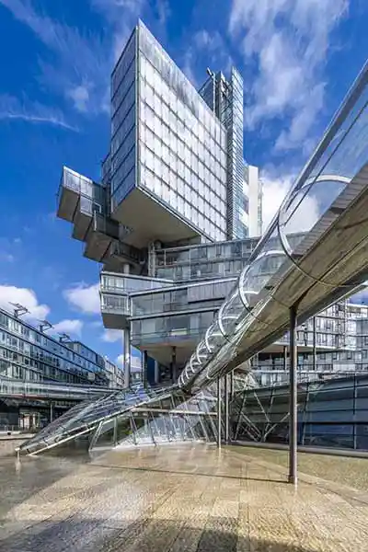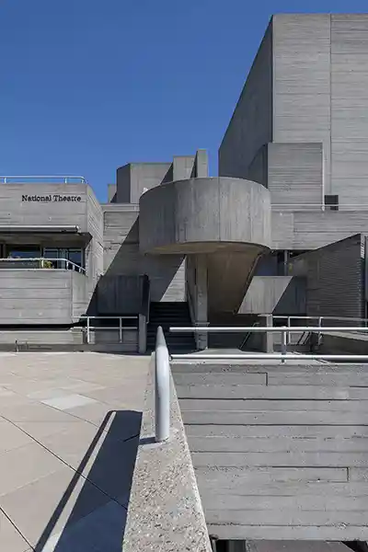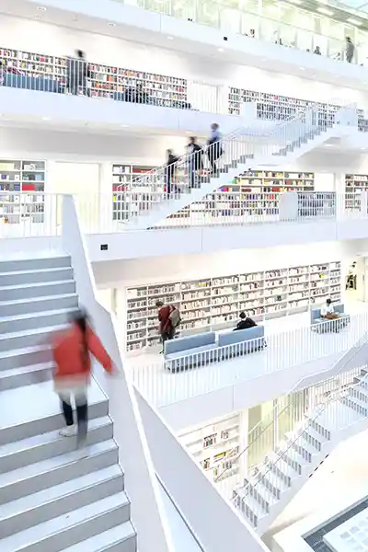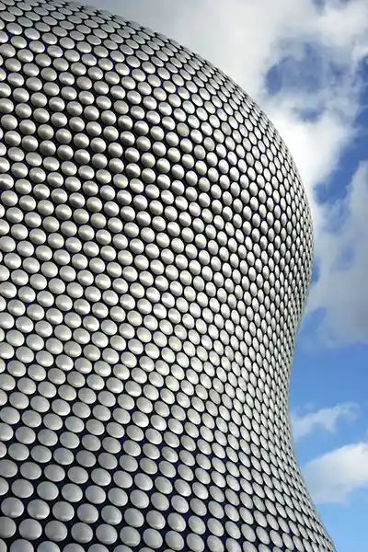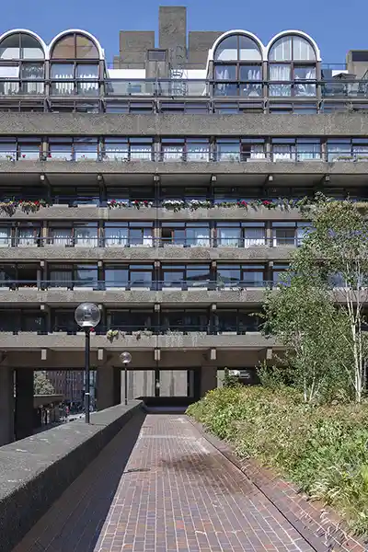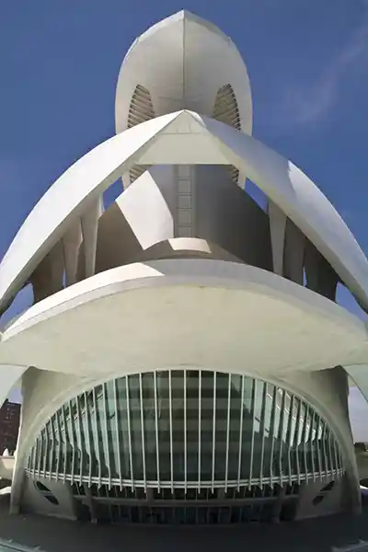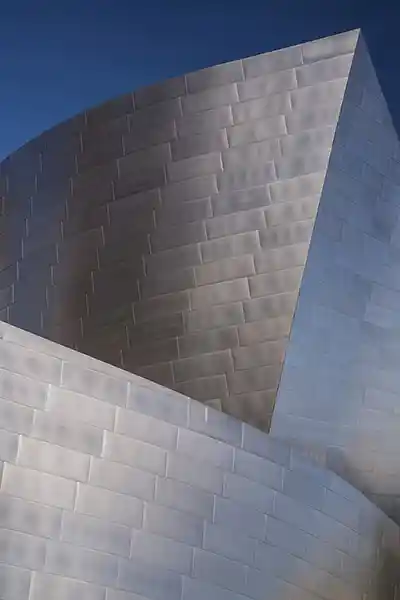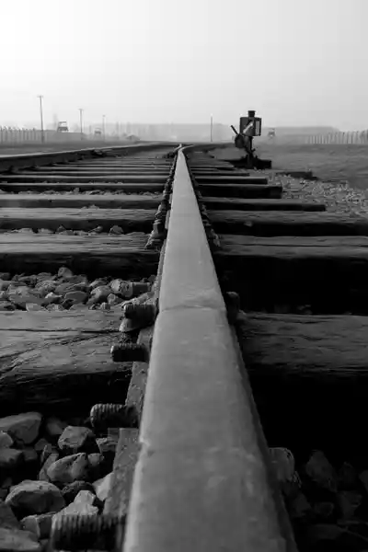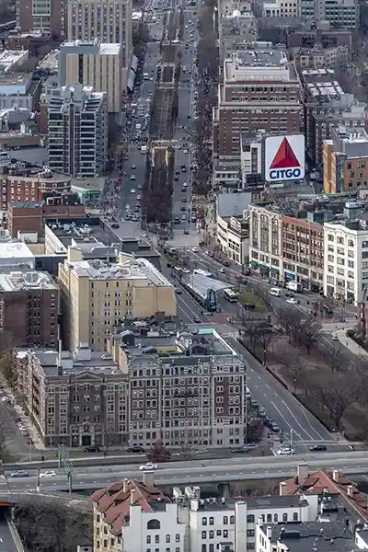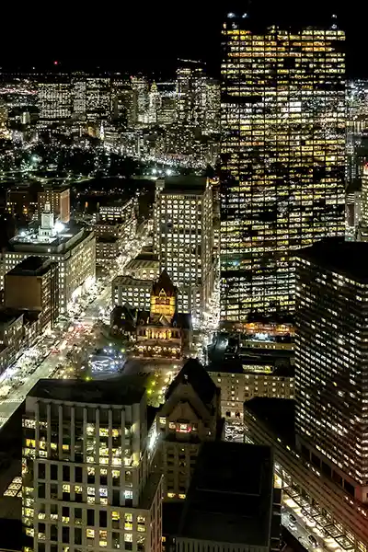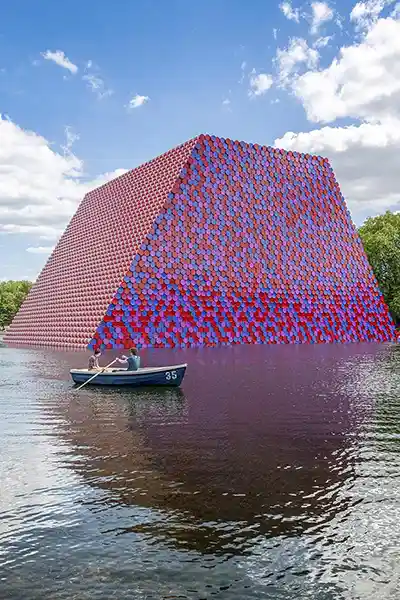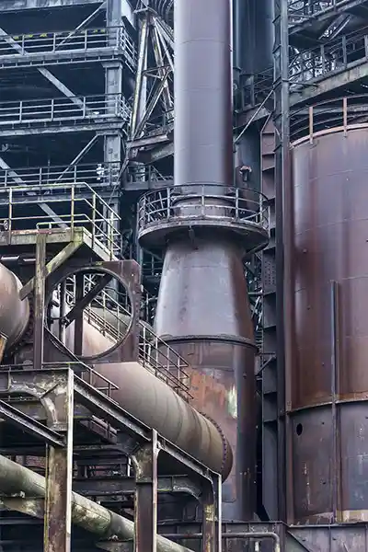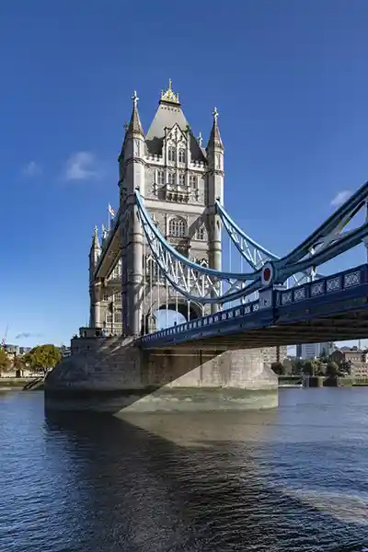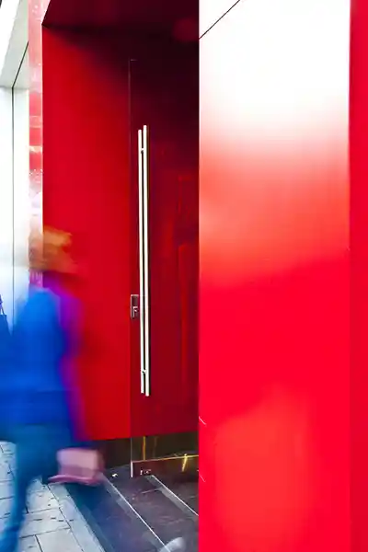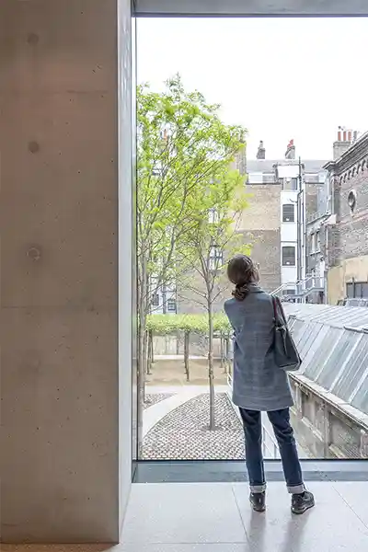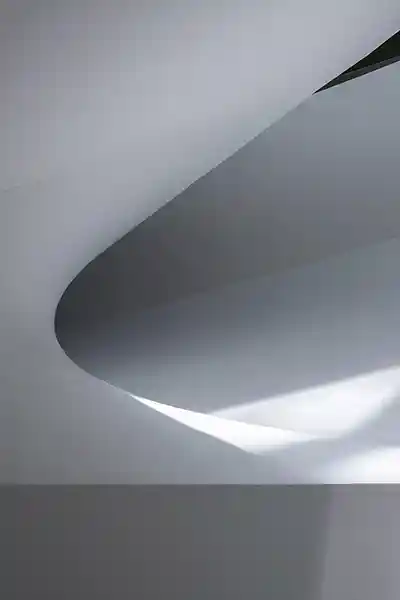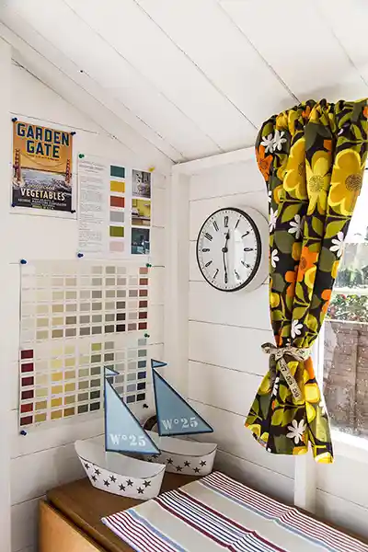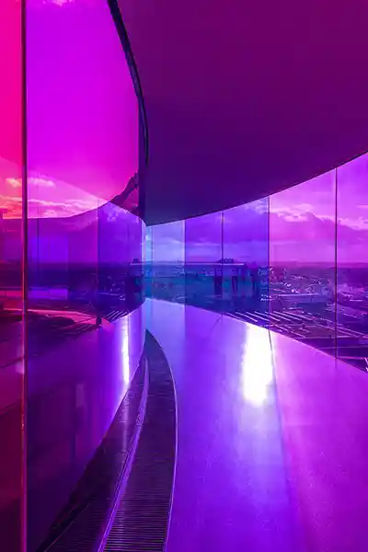The Barbican: Brutalist Architecture
The Barbican estate was built between 1965 and 1976, on a 35-acre site that had been bombed in World War II. The complex was designed by architects Chamberlin, Powell and Bon, whose first work was the ground-breaking Golden Lane Estate immediately north of the Barbican. The Barbican Redevelopment Scheme was a project of staggering scale and complexity. It took nearly three decades to design and build; involved the design of over 2,000 flats, two schools and an arts centre; it required the realignment of an Underground line and the excavation of 190,000 m³ of soil and at its peak employed a thousand workers.
Mix of Private and Social Housing
The Grade II listed Barbican Complex is a success story of brutalist architecture. Unlike Robin Hood Gardens, which has been neglected to the point of demolition, the Barbican has a mix of private and social housing and apparently huge maintenance fees to pay for the upkeep.
The appeal of the area is in a great part due to the recent soft replanting giving a more luscious effect to contrast with the hard structures. Quoting from the planting designer Nigel Dunnett’s excellent website:
The concept for The Barbican plantings is to create continuous and successive waves of colour over long periods of time, through orchestrating a series of dramatic colour washes over the entire site, from spring through to late autumn, and then to finish off the year with a textural array of seeds heads, plant structures and foliage. Although the plantings are very diverse, at any one time it is only two or three plant species that create the main flowering display. But these species are repeated over the whole area, creating maximum impact.
For more planting details visit Nigel Dunnet’s website.
For more Brutalist architecture photography visit Alexandra Road Estate in Camden by Neave Brown.
References: Barbican.org, Chamberlin, Powell and Bon, Wikipedia, Nigel Dunnett.


